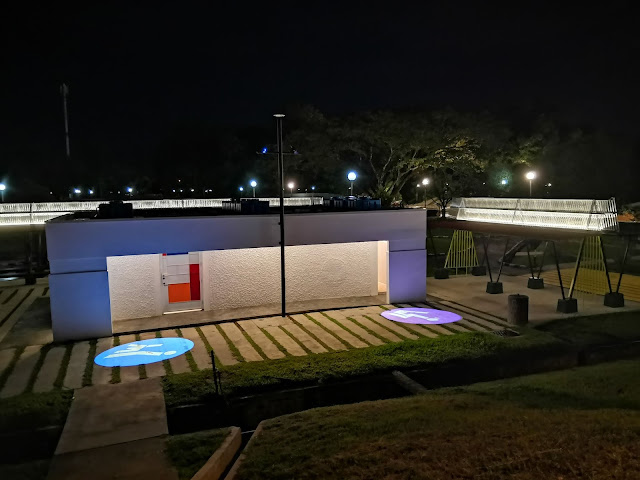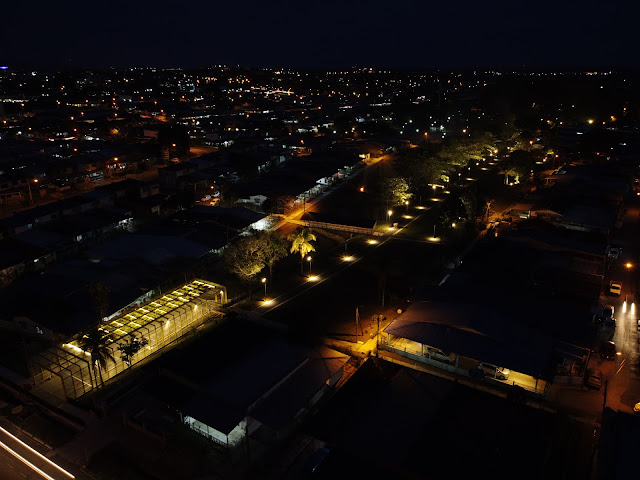WE GOT PUBLISHED! Bus Stop Prototype + New Norms Park
Our Bus Stop Prototype and New Norms Park Projects have been published in Architecture Malaysia Magazine (Volume 33, Issue 1/4 2021)
Projects for the City
A NEW COMMONS (AM 2021, Vol 33, pg 29)
Coronavirus brought with it devastating changes to life and the city. Now already a year and more of contagion, its effects continue to shake and reverberate throughout all levels of society.
Where it was once understood that cities brought multitudes of people together to bring out the best of each other collectively, the commons in this era of the pandemic dictates how, in daily SOP announcements, we are to function in a world where we are to stay indoors, towards an internalised existence with minimal contact with each other.
As architects and urban design professionals are trained to bring people together spatially with imagination, the challenge was now to find solutions to the questions raised in the environmental viral risks. And the more we had to stand apart, the more we aspired to come together for each other, to contribute positively to help all around us.
Here are two urban contributions by Arkitek JFN Sdn Bhd in Kuching, Sarawak, demonstrating how and what architects can do to improve the urban environment and experience, enhancing the civic realm and working for the public. Rather than let people lose connection with each other, the objective in the New Normal was to get people to stay together, yet standing safely apart.
BUS STOP PROTOTYPE (AM 2021, Vol 33, pg 30)
The bus stop prototype project was a response to the launching of a free school bus service for Kuching by the Sarawak government. At the same time there was also a need for new stops and to upgrade existing bus stops for the city bus route.
For the prototype project, it was important to underline the Sarawak Government’s sustainability goals, by delivering a low maintenance, mobile and modular design that promotes Reduce, Reuse, and Recycle goals. More notably, this project was carried out with the cost of under RM 20,000.
Standard modules were developed that could be rapidly produced to suit varying site conditions with minimal modifications whilst ensuring consistent quality control for prefabrication. The result: mobile structures that can be deployed for public use with minimal site works required.
Re-purposed from used shipping containers, parts of the side walls were cut out to be reused as awnings, and the leftover panels converted into seating benches. Where side walls were cut, anti-climb fencing were installed to ensure user safety without compromising visibility and air circulation. Cement fibre boards with steel framing replace the original plywood floor of the container to withstand pedestrian traffic. Planters were placed on the roof to minimise direct sunlight and heat gain.
The project also served another purpose, to motivate and mobilise Kuching’s youth to contribute in working for the community. The mural was design by an intern at the time, and was brought to life by volunteers from JCI (Junior Chamber International) Kuching.
NEW NORMS PARK (AM 2021, Vol 33, pg 31)
Building from the previous Bus Stop Prototype, this proposal was for an underused paved circular space within the recreation park surrounding the City Hall building. The installation was to re-activate the neglected sections of the existing park, raising awareness on sustainability and the natural environment, and to give tribute to the frontliners battling COVID-19. It was also to remind the community of the importance of social distancing whilst using public facilities during the new normal. Kuching South's (MBKS) Mayor launched crowd-funding drive, while the design team volunteered to design, seek sponsorship and co-ordinate the fabrication works.
The installation comprised of reversible additions to the existing space. By working closely with the fabricator for using commonly available materials and techniques, the design of the components were optimised for pre fabrication and rapid installation. All the components can be relocated or reused for other purposes, ensuring that the materials have a second life.
Adapting to the existing concrete pavers, a 2m x 2m social distancing grid forms the backbone of the project. The alternating checker grid is painted blue as a visual association with the PPE and masks worn by the front-liners.
The protective cages fabricated from steel reinforcement bars depict our isolation during lockdown and portrays our unity and resilience as a country when facing the pandemic. Used oil drums repurposed as planter boxes were placed in unpainted areas of the checker pattern, reintroducing the natural environment back into the hardscape. The greenery for the installation is sponsored and maintained by the council's landscape department.
Encircling the installation is a golden circle marking our optimism, hope and positivity; which connects to the main circulation axis painted as a Red Cross symbol that intersects the installation representing our gratitude to all the front-liners standing as a shield between the people and the pandemic.







Comments
Post a Comment