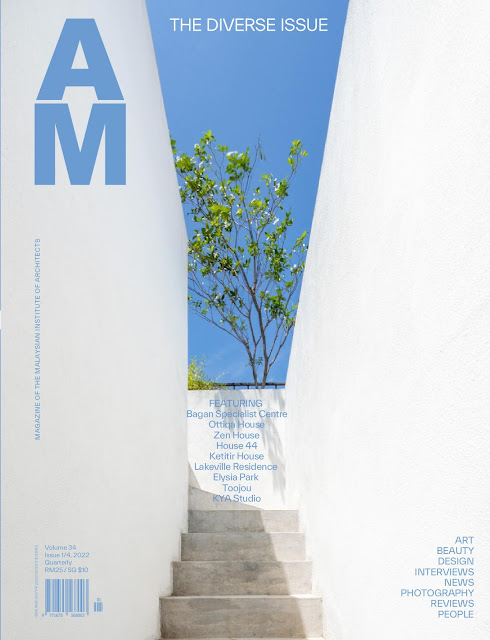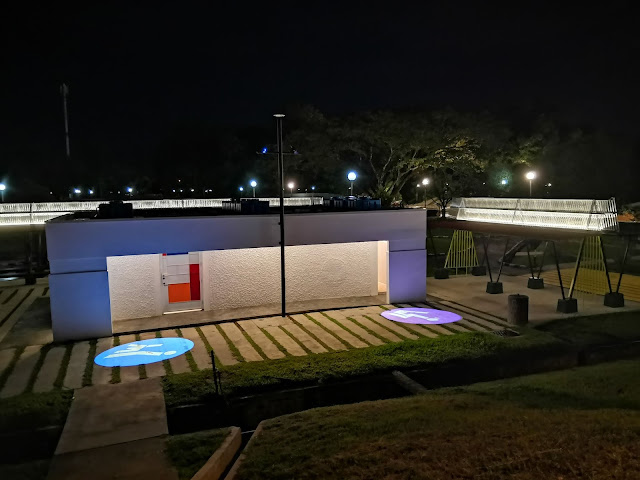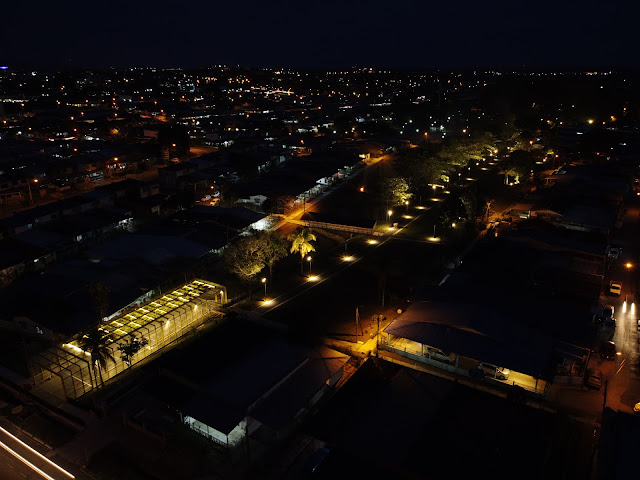ARCHITECTURE MALAYSIA (VOL.34, ISSUE 1/4 2022) - JALAN KETITIR HOUSE, KUCHING, SARAWAK
Our Jalan Ketitir House in Kuching, Sarawak has been published in Architecture Malaysia Magazine (Volume 34, Issue 1/4 2022)
Disclaimer: The following text has been meticulously copied and typed out for your ease of reading! All text and scans of the magazine belongs to Architecture Malaysia Magazine (Volume 34, Issue 1/4 2022)
FLIGHT OF THE KETITIR
(AM 2022, Vol 34, Issue 1/4, 2021, pg 122 - 129 )
Angled louvres enveloping the house harness the infinite natural resources, turning Ketitir House into a perpetual theatre of light and wind.
Text by the architect.
Nestled in a farm-like setting at the fringe of the city, the Ketitir House provides a shell for the occupants to fit-out and develop edible gardens reminiscing the site’s agricultural past.
The project
reinforces a participatory relationship between Client, Architect and
Contractor, by allowing the small budget to act as the catalyst for creative
and quality solutions. Empowered by the Architect’s guidance, the Client was
actively involved in the design development and decision-making for
construction, interior fittings and landscaping of the house.
This house challenges the Client’s perspectives on what they perceive a house should be. The process interrogates socio-cultural traditions and sustainable design principles, whilst encouraging the occupants to rethink their present and future way of life.
Inspired by
the traditional chicken coop, the house is constructed using locally sourced
and commonly available materials. It harnesses the freely-available “infinite”
natural resources such as light and wind with simple, effective, yet low
maintenance solutions.
The process interrogates socio-cultural traditions and sustainable design principles whilst encouraging the occupants to rethink their present and future way of life.
Optimised for cross ventilation, the building platform is oriented with its long elevations facing Northeast and Southeast.
The design
delivers a simple single-storey linear plan with flexibility to facilitate
future changes.
The
building sits on an elevated 7m x 18m platform with the bedrooms at both ends,
separated by the central living / dining / kitchen spaces. Optimised for cross
ventilation, the building platform is oriented with its long elevations facing
Northeast and Southeast. The wide roof eaves provide protection from the elements,
while the angular profiled metal louvre screens allow for continuous natural
ventilation, regardless of the weather conditions.
Run-off from the metal roof is redirected into large earthen jars with the use of rain chains, whereby the harvested rainwater is used for watering the edible garden cultivated by the Client as part of their dynamic landscaping.
 |
| The external metal screen acts as a second skin to further protect the building from the elements, allowing the bedroom to be fully cross-ventilated, regardless of weather conditions. |







Comments
Post a Comment