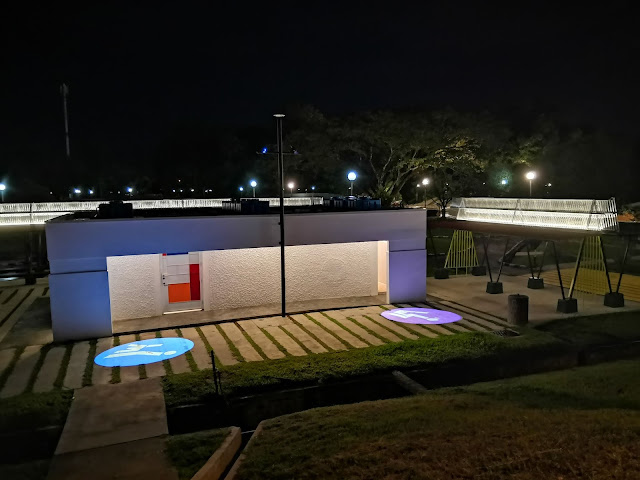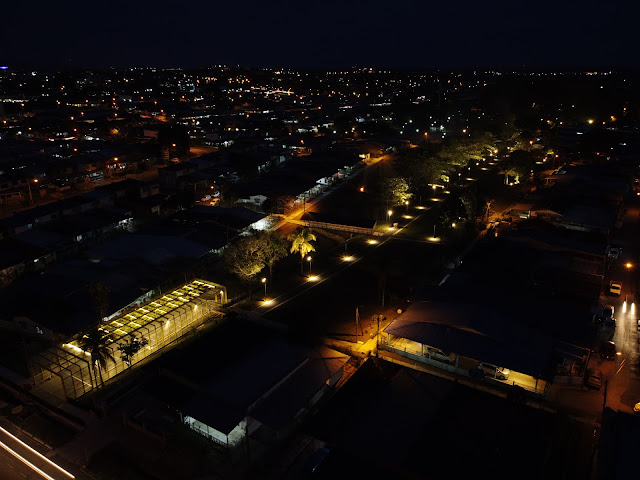ARCHITECTURE MALAYSIA (VOL.33, ISSUE 2/4 2021) - TOYOTA 3S, SIBU, SARAWAK
Our Toyota 3S Centre in Sibu, Sarawak has been published in Architecture Malaysia Magazine (Volume 33, Issue 2/4 2021)
Disclaimer: The following text has been meticulously copied and typed out for your ease of reading! All text and scans of the magazine belongs to Architecture Malaysia Magazine (Volume 33, Issue 2/4 2021)
AHEAD OF THE CURVE (AM 2021, Vol 33, Issue 2/4, 2021, pg 100 - 109 )
What began as a challenge to marry form, function, efficiencies and corporate requirements resulted in an iconic building to re-evaluate and re-imagine the typology of industrial buildings.
This Toyota 3S (Sales, Service and Spare parts) Centre caters for a car showroom, customer lounges, service workshops, and supporting facilities. Its design makes references to the typology of industrial buildings, reimagining an architectural style informed by its structural system, constructability and materials. Strategically situated at a major public intersection by the river, the design optimises the public presentation to these frontages.
The initial challenge was to design a building that does not conform to the typical aesthetics of a 3S centre, while still staying in compliance with the technical brief and specifications. The design idea was presented through a series of quick sketches during a casual meeting with the client. The concept was then agreed upon, and the architect was given the client’s full support in negotiation with Toyota for the design approval. The only caveat was that the Toyota corporate façade and pylon signage had to be supplied through Toyota’s designated agent.
The spatial planning’s first aim was to maximise exposure towards the roads and riverfront in anticipation for further residential and commercial development across the river. The Toyota 3S Centre is built on a 1.1215-hectare site at the junction of Jalan Lanang (the main access road which leads into the Sibu town centre), and the access bridge to the residential development on Pulau Li Hua. The site is strategically positioned at this location to present its three main development frontages to the public: It has the first street front facing south at the access bridge to Pulau Li Hua, the second facing East at the main road, Jalan Lanang, and the third facing west towards the river Sungai Loba. The client intends to acquire the currently vacant land North of the site for future expansion.
 |
| The spatial planning’s first aim was to maximise exposure towards the roads and riverfront in anticipation for further residential and commercial development across the river. |
The centre transforms from a car showroom to service workshops with a series of supporting facilities, starting the journey through a common lobby. The Sales and Service centres share a spacious double-volume common drop-off Lobby where new vehicles are delivered. This ensures sales personnel the opportunities of guiding and introducing clients to the various areas of the centre, beyond the sales department, allowing clients to observe their vehicles being serviced while waiting in the comforts of the customer lounge.
The project also investigates the process of engaging the public realm through the design and construction. Customers can also get ‘pampered’ as they ‘check-in/out’ their vehicles for service contributing to customer confidence and satisfaction. This arrangement provides opportunities for sales personnel to guide current and prospective clients through the after-sales facilities.
The non-public staff areas are located above the Sales and Services section, and are accessible by an elevated walkway which spans across the void over the common drop-off lobby. Staff rest and recreation areas are placed above the car wash bays at the workshop end of the building. Public and non-public areas are also defined by the vehicular circulation and car park bay zoning.
With the emphasis of lightweight construction and the use of rhythmic structural regularity, it utilises locally available materials, construction techniques and passive design principles in order to achieve its unique form. Passive design principles were employed in response to the local environmental conditions. The aim was to achieve a certified Green Building Index (GBI) status by relying on technology driven products without incurring additional construction costs.
The building has been awarded with a Silver rating by GBI (Green Building Index). The energy consumption of this building is significantly less than that of similar establishments owned by Toyota in Sibu. Its achievement of the certification not only fulfils the client’s brief, but its iconic status in Sibu adds icing to the cake. Being one of the most talked about buildings in Sibu, it sets a benchmark for the local architecture design scene. Beyond that, this design encapsulates the intricacies of architecture with the skilled crafts of construction; leading to not only a successful project, but also displays the true role of an architect.
| The architects set out to develop the lightest possible truss which could then be standardised throughout the building. |
The architects set out to develop the lightest possible truss which could then be standardised throughout the building. Top and bottom chords of the opposing trusses are tied with light gauge cold formed roof framing members, of which a layer of insulated skin is wrapped over, to form a typical bay. The bays are then slotted to form the segmented form which has a curve towards one end.
Steel fabrication and finishing work was a major component of the construction process. The client heeded the architect's advice to engage with a contractor who specialises in steel fabrication and roofing. Through direct negotiation, the main contractor led a construction team consisting of other nominated specialist tradesmen.
The success of the project is much owed to the teamwork and early engagement of these skilled tradesmen. The main contract was engaged in the valuing of engineering and construction detailing. The strategy of constructing with standardised bays had allowed for a first bay to be built, to test out ideas, whilst the details and finishing were then refined for repetition. The tradesmen were largely co-opted in this process for which their skills and experience were greatly instrumental. This was key to building the team spirit as well as giving the tradesman a sense of pride. Details were developed on site to take advantage of the craftsmanship of the skilled tradesmen, and to optimise the usage of leftover construction materials. This re-establishes the design and craft of the construction process.
The design utilises common local construction materials such as steel, timber, concrete and tiles. The steel cladding creates an envelope which serves as the wall and roof externally; and the walls and ceilings. The truss member configurations are presented at the strip light which separates the roofs, and allows natural light into the interior spaces. Local timber was used for internal dry wall partitions on the upper floor, and also to highlight the customer lounges. Monochromatic tiles were chosen to complement the concrete finish. The colour scheme of the building is derived from this material palette, expressing natural textures and colours.
A sectional enclosure was developed with insulated roofing and wall cladding to prevent the heat from penetrating through the long east and west facades, of which has the most solar exposure. The steel louvres at the lower sections of the perimeter walls are also of low thermal mass, as they are fabricated from Zincalume steel sheets, cold formed to a custom 'C' section, then riveted to the steel sub-frames. The louvres allow fresh air in, which has been cooled by the pond, to enter the building at lower levels, allowing hot air to rise above and escape through non-mechanised ventilators (driven by convection theory). Water collected in the moat surrounding the complex is further used for garden irrigation and general cleaning within the compound.
External hardscape areas were limited to the footpath and driveway where grasscrete were utilised or the parking bays. Local tree species were planted generously around the building to lower outside air temperature when fully grown.









Comments
Post a Comment