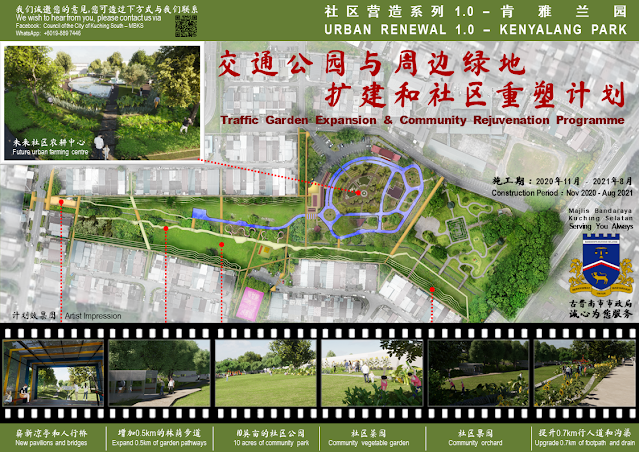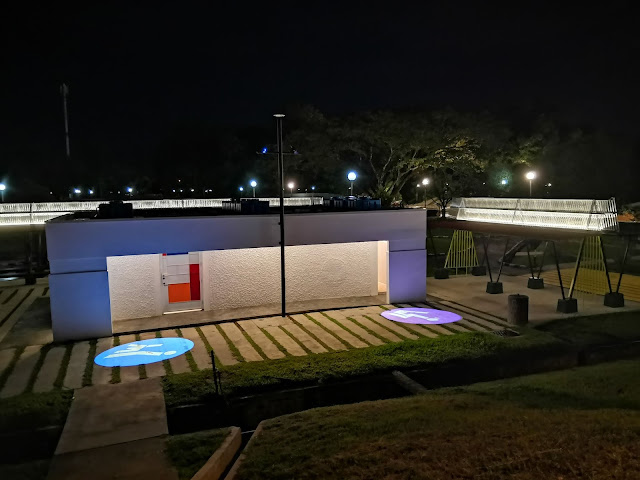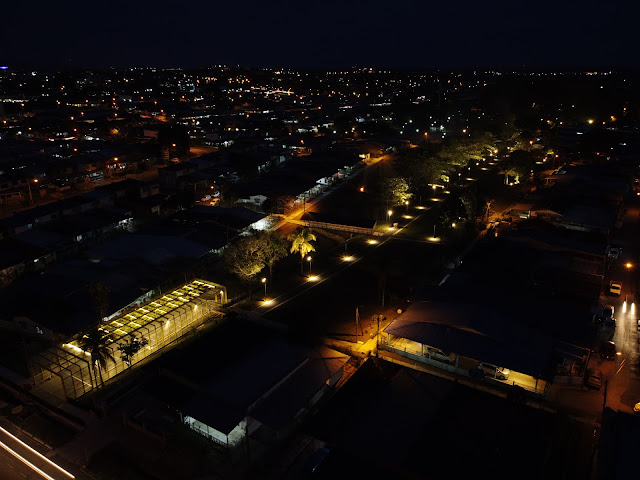#WEEK 0 - Urban Park Regeneration Programme at Traffic Garden & its Adjacent Open Spaces in Kenyalang Park (PHASE 1 - PACKAGE 1)
Urban Park Regeneration Programme at Traffic Garden & its Adjacent Open Spaces in Kenyalang Park (PHASE 1 - PACKAGE 1)
A. Historical Background
Kenyalang Park is the first major affordable public housing scheme
developed by Borneo Development Corporation in the late 60s and early 70s. The
scheme was implemented in 3 phases:

Phase 1 - Single Storey Terrace houses accessed through a 3m wide laneway.
Phase 1 development is predominantly single storey terrace houses accessed through a 3m wide laneway. With the context of private car ownership being rare in those days; it did not consider vehicular access to the houses.

Phase 2 & 3 development comprises of double-storey residential houses with living spaces facing green open spaces.
Phase 2 development is mainly double storey terrace houses with 6m road
access from the rear. There are also some single storey semi-detached houses.
The unique planning featured living room (front) facing common greens. A
commercial centre was established with 3 storey shophouses, single storey
lock-up shops, a cinema, and a wet market. Civic and institution amenities such
as schools, kindergarten, post office, churches and a public park known as the
Traffic Garden was also built.
Phase 3 development continued with the double storey terrace houses similar to those in Phase 2. 1.5 storey split level semi-detached houses with introduced to the hillier area. A petrol station and a secondary school were built in this Phase 3 area.

Phase 2 & 3 development also comprises of a commercial centre and other public amenities.
In the late 80s and early 90s, the existing wet market was converted into a hawker centre after a double storey market cum food court was built by the council adjacent to the petrol station. A community hall was later added behind it. Up to this point, the masterplan has been completed as envisaged. However, the balanced planning with ample open spaces in the commercial centre was disrupted by the construction of the 4 storey Kenyalang Park Community Association over a public green in the square.
The Kenyalang Park commercial centre was once the most vibrant shopping precinct in Kuching during the 70s; before large shopping centres were introduced in the 90s. Notwithstanding the changes in the commercial centre, the demand for property in this housing estate remains strong; especially after the State Government allowed the land lease of individual houses to be extended. Unfortunately, this is also one of the key factors that have led to uncontrolled illegal extensions, especially by new owners.
The planning and design of Kenyalang Park has always been cited as a fine example of sensible development in many ways. Many of the houses have provided shelter for up to four generations of the occupants. The place has a strong identity where sense of community is always present. It will continue to be a choice residential estate for mid income families for many years to come.
B. Site
As a pilot project, this Urban Park Regeneration Programme at Traffic
Garden & its Adjacent Open Spaces in Kenyalang Park (PHASE 1 - PACKAGE 1) empowers
the local community in revitalising the existing parks and green open spaces
located within the vibrant public housing developed 50 years ago; as the public
facilities have not been significantly improved over the years.
B1. Traffic Garden
The Traffic Garden at Kenyalang Park came with the development of the housing estate which started in the late 1960s. Similar parks were established state-wide as an education ground to teach school children about traffic rules. Sarawak Shell Bhd sponsored an annual competition for primary schools. The competition ceased after Sarawak Shell Bhd discontinued sponsoring the programme.
However, the park is well patronised by the residents throughout the day.
They practice Tai-Chi and Qi Gong in the morning; jog in the evening; hang out
at the sheltered spaces during the day and workers come for a nap during lunch
time.
B2. Recreation Garden
B3. Green Open Spaces
These green open spaces act as:
- a series of interconnected pocket parks;
- retention area to manage surface run-off during heavy downpour. Areas with ground depressions become natural drainage routes;
- strips of sloping landscaped spaces are effectively used to negotiate the terrain, avoiding the need to construct heavy and costly retaining walls;
- landscaping to reduce overlooking issue of the houses facing each other;
- living spaces facing the common green, with the front yard visually extended to the open space; and
- footpaths as the sole access to the front gates; pedestrianisation creates a child-safe play environment in the green open spaces.
C. OBJECTIVE
The focus of this project is to enhance the quality of these important
spaces that characterises the uniqueness of Kenyalang Park. The approach should
be community-centric as the residents are the immediate stakeholders and most
affected by any changes.
- consolidating the usage of existing open spaces to develop a masterplan;
- systematic upgrade of the urban parks to meet contemporary needs;
- incorporate the existing facilities (such as Traffic Garden, Recreation Garden, playgrounds and games courts) and integrating the isolated open spaces and transforming them into a well-connected green public space network where public can enjoy freely;
- implement incrementally to allow adjustment to the needs and aspirations of the community;
- the outcome should have an impact in improving quality of life through conserving the natural environment of the place; improving accessibility; and enhancing usability of the open spaces; and
- empower the local community by engaging them through awareness and future educational programmes.












Comments
Post a Comment