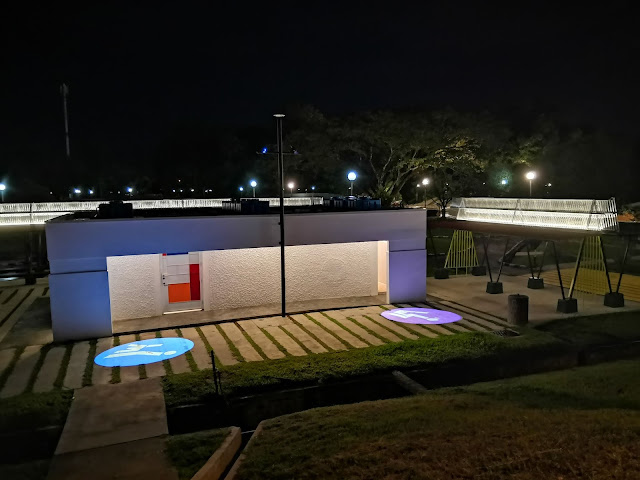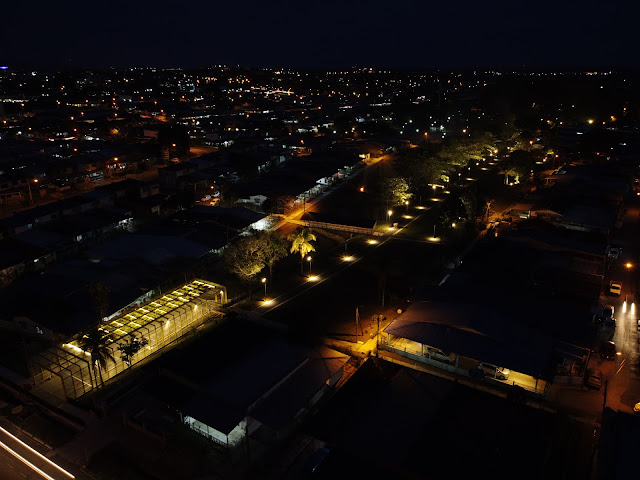BUS STOP PROTOTYPE #4: Design Prototypes (and how we designed it)
 |
| Learn about the different components of a shipping container |
We started off by researching about shipping containers. We wanted to zero-wastage design, hence, it was critical for us to know what the individual components and its purposes are (big thanks to Benny from WLW, our metal fabricator, who we learnt a lot from throughout this project).
We then began prototyping by modelling the shipping container. We found a relatively accurate model from sketchup warehouse, and modified it to suit the one actually available (and was going to be used).
 |
| Initial design of the bus stop prototype |
99% of the shipping container was used/reused in the design. The side walls cut out were used as the awnings, and the leftover scrap bits, we reused as benches and leaning seats. For the cutout facing the main road, we installed a set of anticlimb fencing to allow full visibility and air circulation; whilst maintaining safety.
 |
| Source |
The original floor of the container bus stop was made of plywood and in poor condition. We replaced it with UAC cement fibre boards with a steel frame for rigidity.
We designed the bus stop to have a green roof, to act as insulation. However, due to certain constraints, we settled on placing planter boxes on top instead.
 |
| Final design of the bus stop prototype (Actual Location of this Prototype) |




This comment has been removed by the author.
ReplyDeleteVery informative post! The details you shared make it much easier for buyers to understand what to look for when searching for Buy shipping containers
ReplyDelete. From quality and sizing to pricing considerations, this guide is really helpful for both first-time and experienced buyers. Thanks for sharing such useful insights—great read!